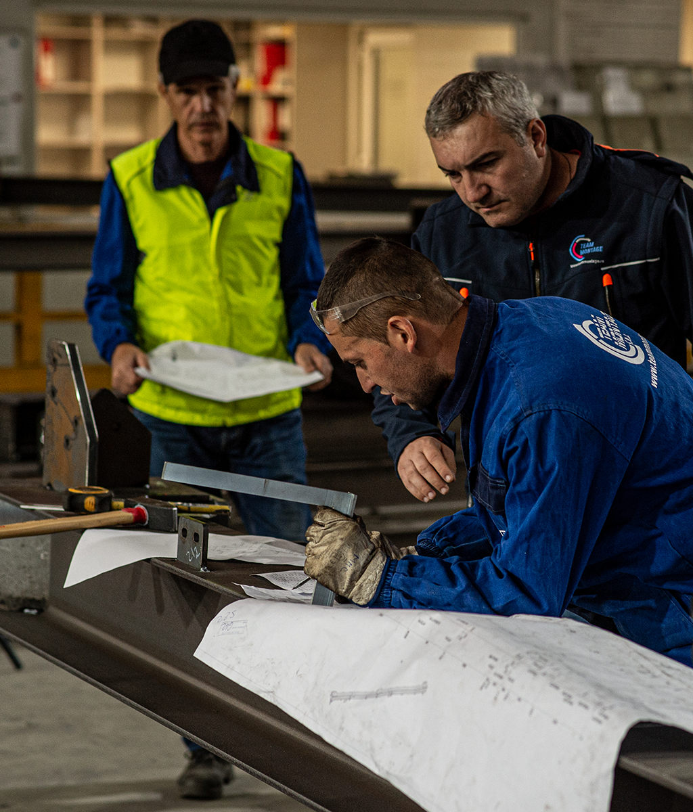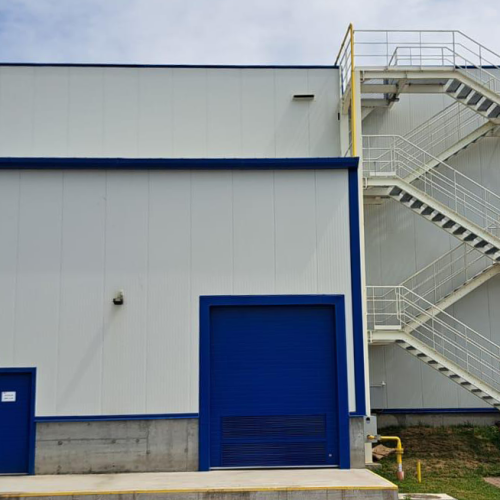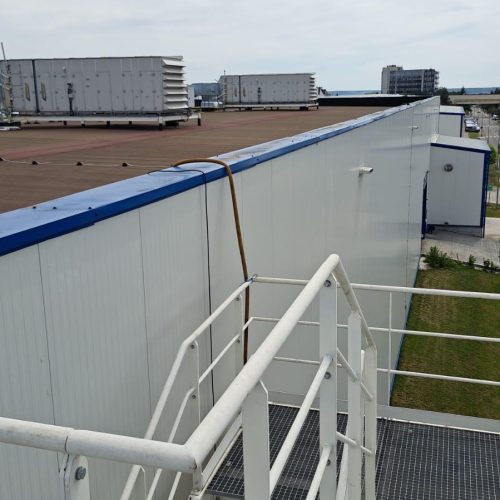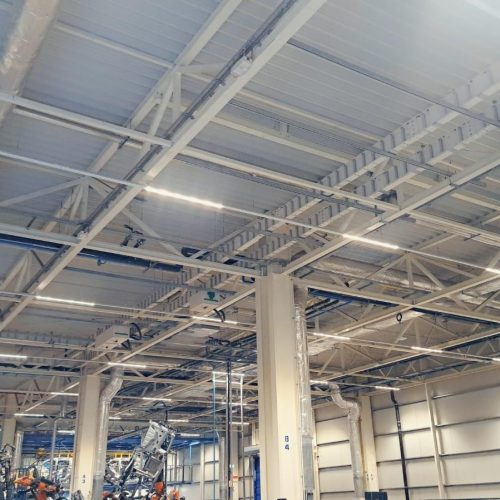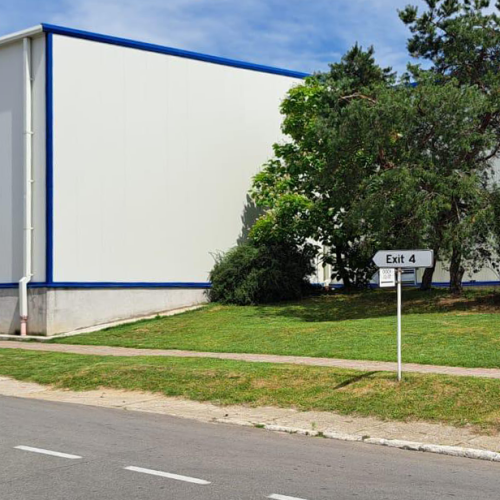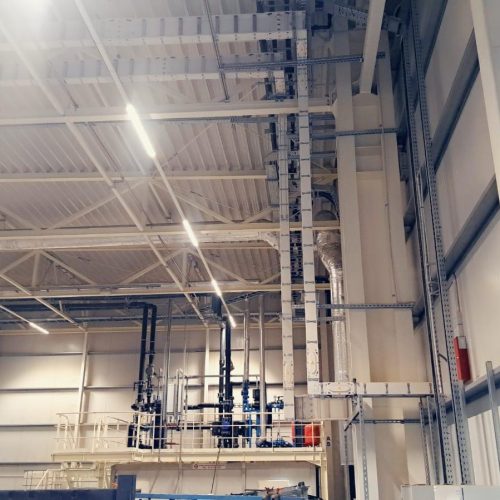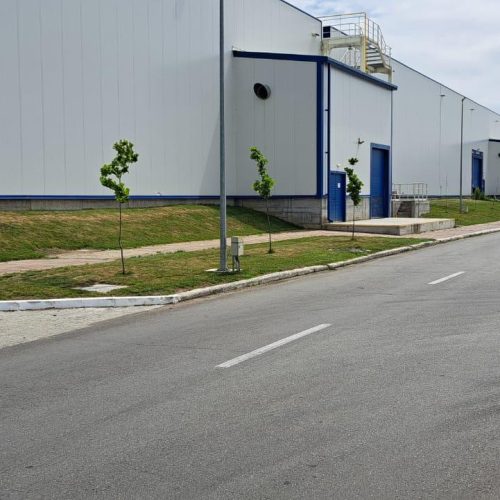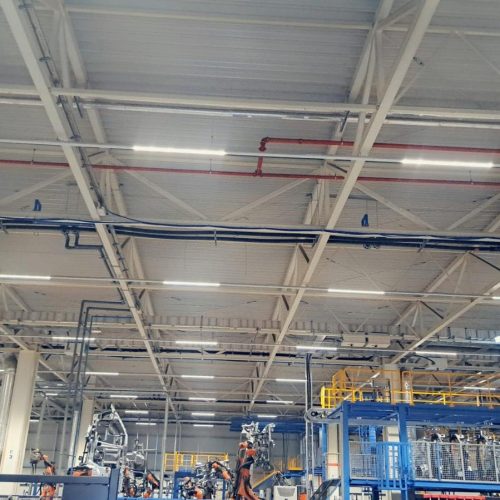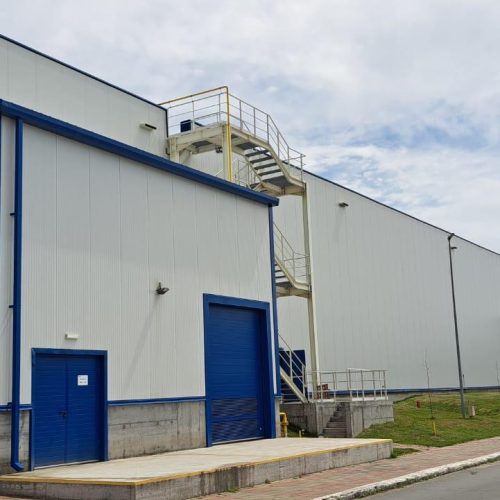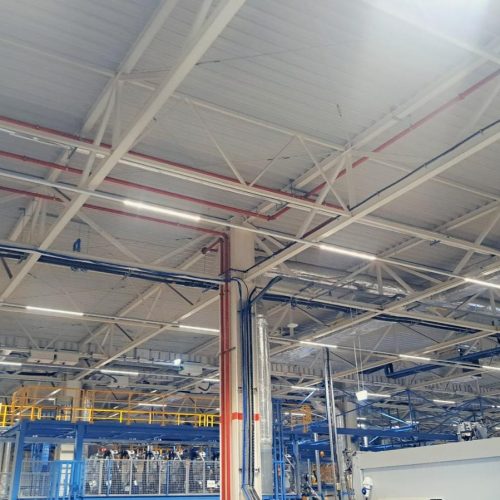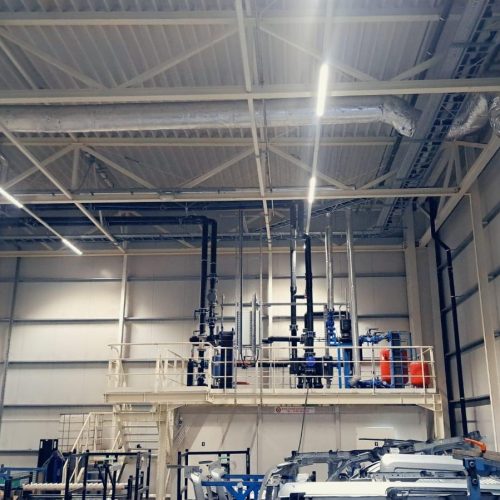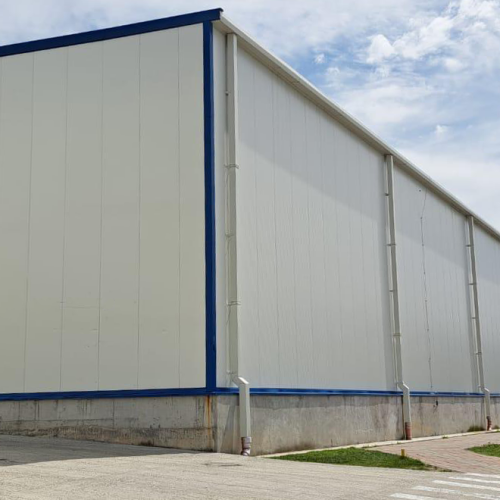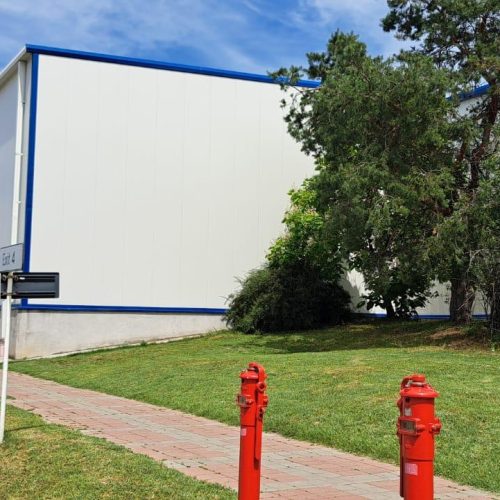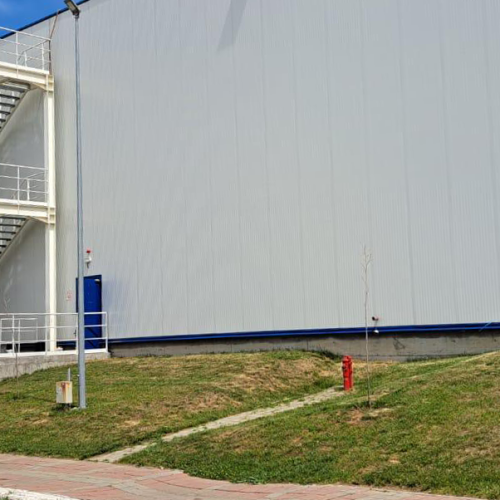Construction of a body production hall, facade modifications to the pressing hall, platforms, and utilities
Team Montage has designed and constructed a new facility for the production of car bodies, covering an area of 6000 square meters. The works started in November 2021 and were completed in June 2022, with over 25,000 work hours and zero LTCR (Zero Lost Time Cases/Reports). The maximum number of workers on the site daily was 70-80.
The project includes foundations, a 7-meter high retaining wall, steel structure, sandwich wall panels, corrugated sheet roofing, with thermal insulation made of basalt mineral wool and bituminous waterproofing membrane, floor slab, suspended rainwater system, and external drainage network, electrical supply and lighting, installation of a new electrical substation with transformers, heating and cooling system with air handling units, interior and exterior hydrants, sectional and high-speed doors, pedestrian doors, security and lighting system, fire detection system, employee facilities (toilet containers), compressed air, drinking water, cooling water, and process water, additional cooling towers, as well as modifications to roads and access ways.
LET’S GET TO KNOW EACH OTHER
Do you need a reliable partner to accompany you throughout the entire work process, from idea to assembly? We are here for you.
